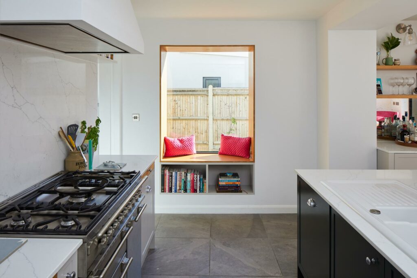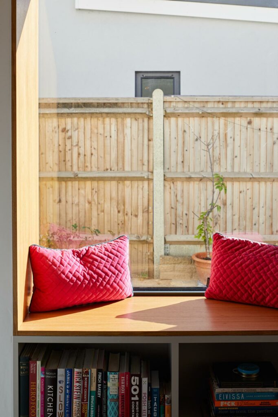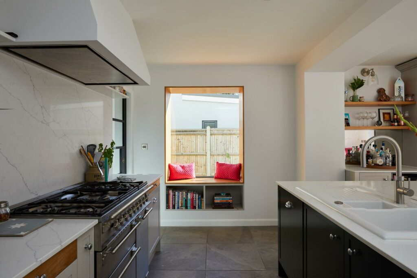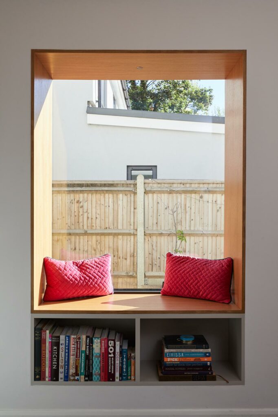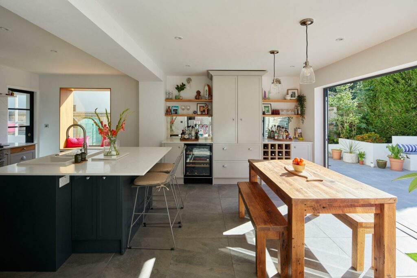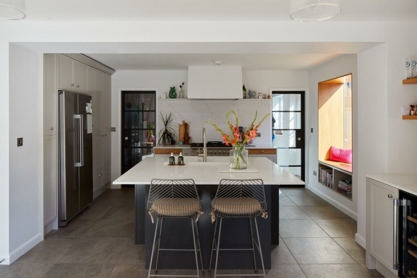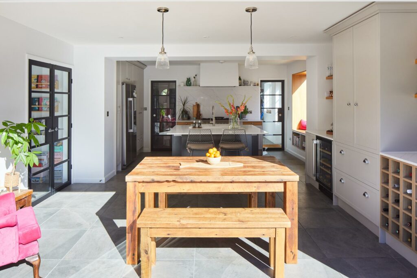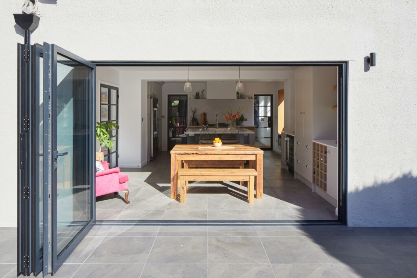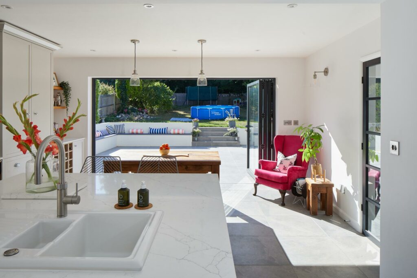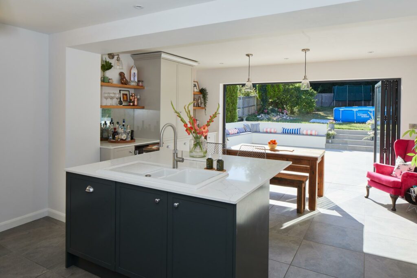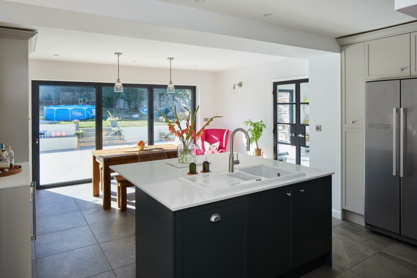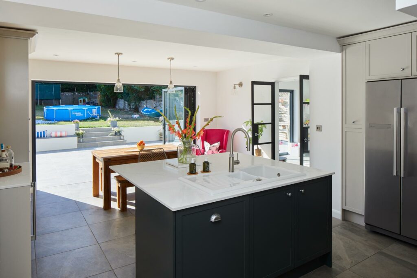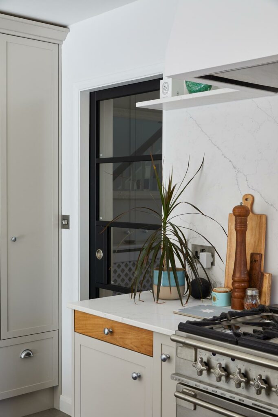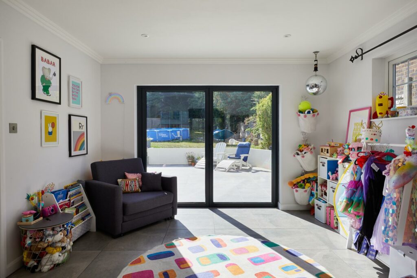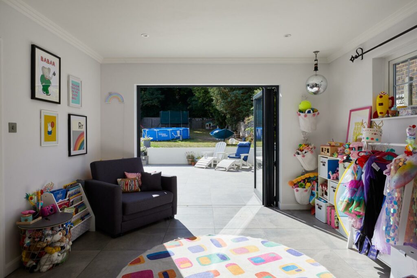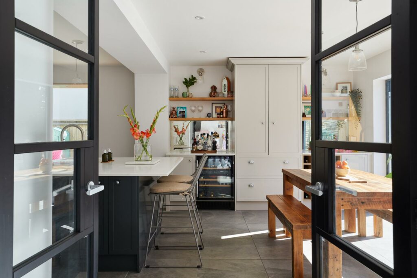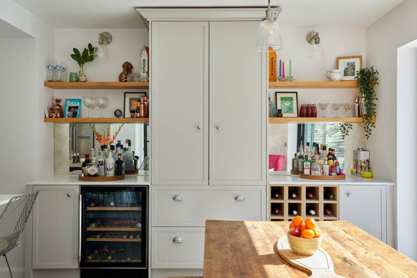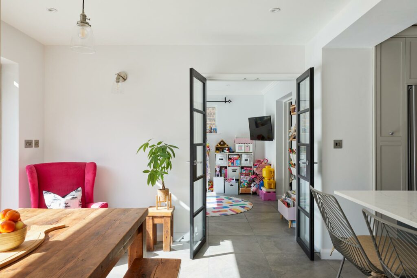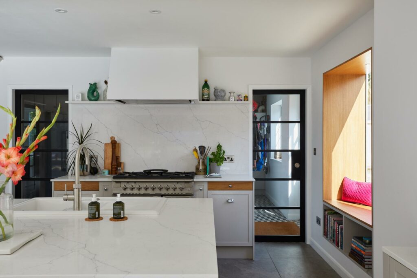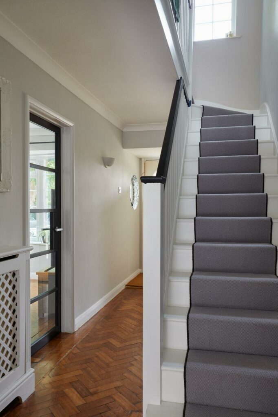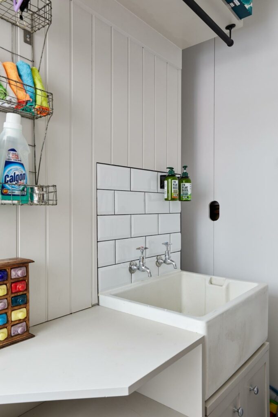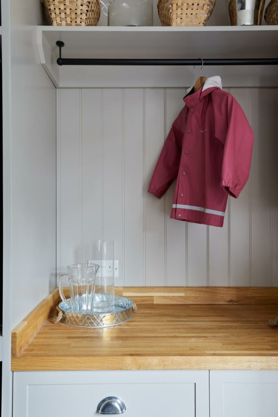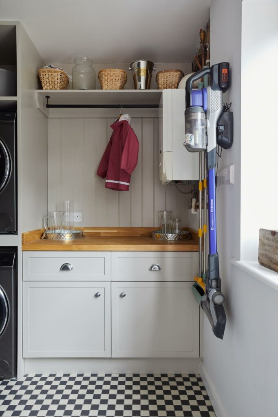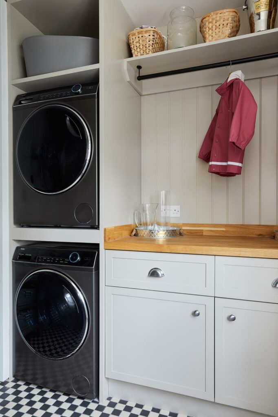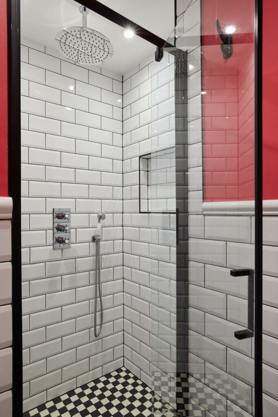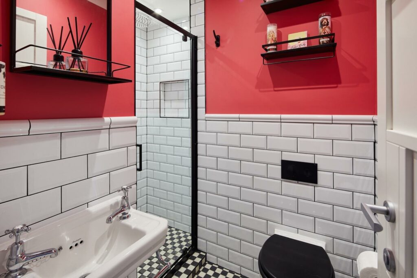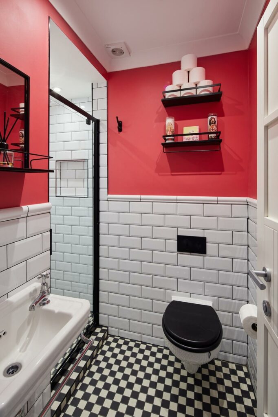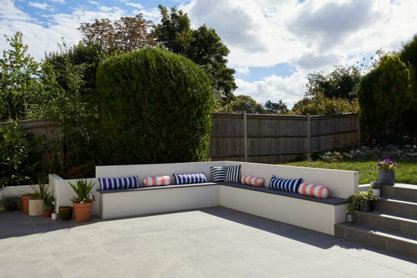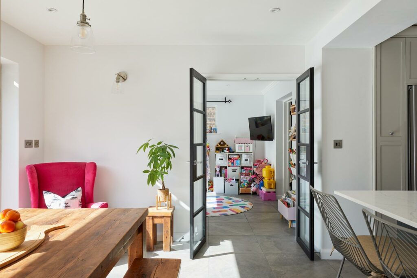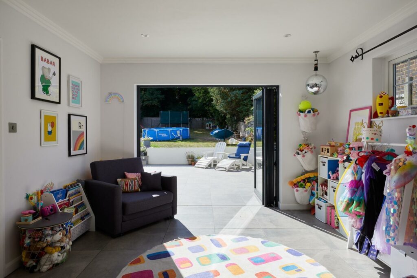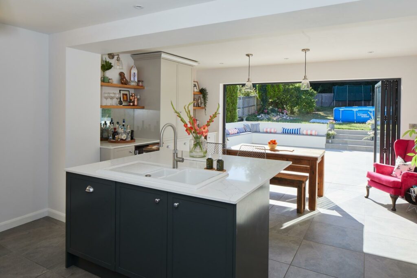Lucy Home
//
This amazing 130sqm project was fully designed, managed and built our team at R&M Bespoke Living Spaces.
This 1940s property was in need of a full refurbishment and modernisation. Our team worked closely with Lucy and her family to ensure the design captured the essence of Lucy’s vision.
The project comprised of:
Large internal garage conversion to an office and utility room.
Opening up of a separate dinning area and kitchen space complete with new bifold doors to bring the outside in.
Large play room again with added bifold doors to allow the play space to flow onto the patio and garden at the rear of the property.
All new patio with built in seating area for a bespoke built table. The stone tiles for the kitchen diner area where continued though onto the patio. This gave the impression of outdoor living and an expansive kitchen dinning space.
All of the kitchen, bathroom and utility units were hand built and finished bespoke for this project by our team.
This allowed for some unique touches with built in cocktail bar and pantry area. Plus the installation of entrance glass panelled sliding doors that become hidden with in the kitchen walls.
An amazing project to work on and a superb result.
Lucy Home
This amazing 130sqm project was fully designed, managed and built our team at R&M Bespoke Living Spaces.
This 1940s property was in need of a full refurbishment and modernisation. Our team worked closely with Lucy and her family to ensure the design captured the essence of Lucy’s vision.
The project comprised of:
Large internal garage conversion to an office and utility room.
Opening up of a separate dinning area and kitchen space complete with new bifold doors to bring the outside in.
Large play room again with added bifold doors to allow the play space to flow onto the patio and garden at the rear of the property.
All new patio with built in seating area for a bespoke built table. The stone tiles for the kitchen diner area where continued though onto the patio. This gave the impression of outdoor living and an expansive kitchen dinning space.
All of the kitchen, bathroom and utility units were hand built and finished bespoke for this project by our team.
This allowed for some unique touches with built in cocktail bar and pantry area. Plus the installation of entrance glass panelled sliding doors that become hidden with in the kitchen walls.
An amazing project to work on and a superb result.
